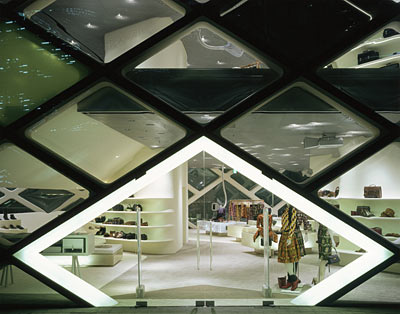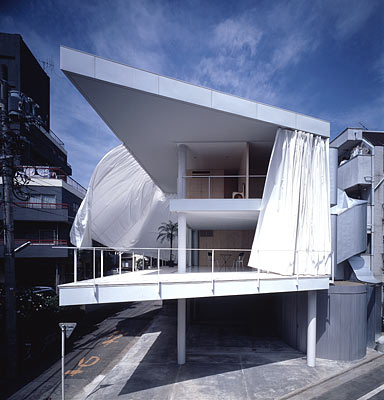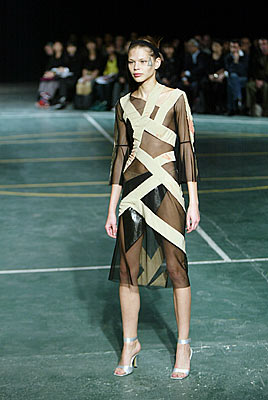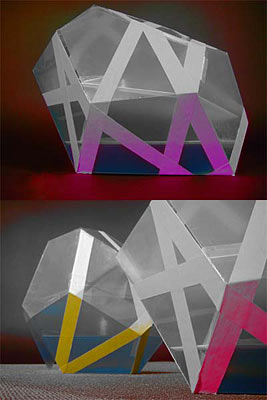
Starchitect Goes On a World Tour in October
I heard Neil Denari speak last September in Santa Fe, connected with his giving a class at Santa Fe Art Institute. Hes the former head of SCI-Arc, now a tenured prof at UCLA. And hes the architect of hot buildings like HL 23 on New Yorks High Line, private banking quarters in Ginza, Tokyo, a much-published 4-girl house (1 boy) thats wrapped an LA family in compound curves, and other things that have vaulted him onto A-lists across continents and design divides. Plus, he talks something called cultural sustainability. And when Neil Denari talks, design mavens listen. (Sorry.)

Shigeru Ban "Curtain Wall House" 1995
So Denaris not only the darling of international architecture circles because hes smart, gifted and wears cool glasses but because hes getting really the cool shit designed and built. Especially notable is HL 23 and people are indeed noting it now. A show dedicated to its design process closed at The Museum of the City of New York a year ago, in 9/08. (Odd but real timing.) While last week the blogosphere reported on the “sales tin,” that is actually a trailer under one of those HL legs dedicated to getting those full-floor babies under contract, I was more interested to read that installation of the glass curtain wall megapanel has begun at the HL work-in-progress at 515-517 W. 23 Street. Curtainwall installation started 9/16 and continues over the next 8-9 weeks. While the architect is traveling abroad I like to think hell be regularly texting his deputies onsite about how its all going, as Id be wanting to be there if it were me. So take a look at the building rendering here or images below. And consider, as more than an aside but less than a derail, that news wasnt exactly dominated during the last year by many tales of grand new building at a time when the concept of chic urban condo ads seemed so retro 2007. Indeed, during the past 12-months the practice of architecture (if not Denaris) has been bleeding collateral damage in tandem to the real-or-overhyped collapse of American capital that found investment bankers writing in, in pen (read Vanity Fair) the emergency sums they wanted from the Fed and simply signing for it, easier than a cup-of-coffee at Hojos. ($25 billion; Ellen Berkovitch. Oops. I forgot to fax that over!)
So, about Denaris HL 23, and about a show called Skin + Bones putting fashion and buildings together, and about disused freight yards in the worlds greatest pedestrian city of New York (ahem) becoming site of masterful new design. Well, thats why were here. Its all worth talking about.
HL 23 sits on a 40-foot wide footrint at 515-517 West 23d Street, cantilevering a bow back from New Yorks most optimistic new park, the High Line.
The HL, something like the Santa Fe Railyards, runs along formerly disused freight yards, from Gansevoort St to 37th, in Manhattan. If you watch Sundance Channel, the High Line has people like Diane von Furstenberg cavorting about touting community -and in Bill Cunninghams Sunday from when HL opened, my friend X perambulating in a topper.

Yoshiki Hishinuma" Inside Out 2way dress" Spring 2004 Polyester Courtesy of Yoshiki Hishinuma Photo © Guy Marineau
Apart from the blogosphere reports on the HL Sales Tin (if youre buying: $2.65 to $10 plus million for shy of 2000 sfeet to 3600 sf; LEED-gold certified), the news that, as noted, excited me, concerned this glass curtainwall megapanel. Fabricated in China in Duongguan Province, China by SFT Glass, an entity called Island Exterior Fabricators is putting it up. While at left it looks built, it is not. See the third image down for its state of progress around 9/16. I need to say right off the bat that for help with the “custom non spandrel curtain wall” issue (thats what this, at left, is a visual model of), I needed Conrads advice. Conrad pointed me to the 1915 Halladie building in San Francisco, by Willis Polk, as a precursor in architecture history to this building. Leave aside all the Gothic frills of below and just look at the glazing. According to Conrad, what HL 23 and Halladie have in common is the expression of the glazing – independent of the expression of the structure. Its a “creative use” of the concept of the kit of parts. They look snap-in but thats a real project. If you look back now to the Denari image above, this megapanel curtainwall really is in a sense a fantastic scrim. It captures the city as projection and delivers the city back out to itself. As an ornamental calligraph inscribed by that white pattern that are actually the support beams holding it up (what do you call those?), consider the angular forms either heartbeats (how I see them) or mens legs taking a wide stance in the city (as Conrad sees them.) Either way what it says is that the technology that gives us “sustainable” solutions is also utopian design technology, design to make the planet better and to extend culture as an entity with continuity. I.e., just as environments and ecosystems have continuity (hopefully), so does culture. Like that idea. Love that idea. The glass curtainwall megapanel lets you, if you are lucky enough to live or visit inside, take it all in. Oh my. Yes. Thank you. Id be willing to have to have a demonstration office space inside. But I guess Ill have to save my shekels for that.
One can see from the interior design by Thomas Juul-Hansen that the denizens of full floors apartments (or one of the pair of duplexes) will be able to be girded behind this constructivist architecture redolent of lifesaving machines or seismographs which on the inside demonstrate this expression of the glazing independent of the expression of the structure Conrad explained above. But if you want to go with Conrads taking-a-stance reading, consider that a doubling riff on the internal structure helps express perhaps the pedestrian orientation of this building which engages cuts, origami-like and laser-cut like, that make this volume all the more lucent to documenting photographers, strolling shoe queens, or whomever might capture which precise view in ambient light.

Testa & Weiser "Carbon Beach House" 2006 Courtesy of Testa & Weiser
The idea of a building with multiple views to the street is another factor here which addresses how a new building in New York actually took on its externals and not only its mirror-shade internals. This building has three different faces. Cultural sustainability is an idea that has at least been put into Neil Denaris mouth, although I was hard pressed to sum up precisely what that meant after I hung, indeed, on every single word of his talk. He did mention helicopter design (his father), but I dont remember that cultural sustainability came with a soundbyte. I have an email into his press person to try to learn more. In Santa Fe, I recall being frustrated by the tenor of questions to Denari at the end that put sustainability in a very local and narrow definition as if to pull some sort of gotcha out of the hat about the making of a building that merits global design talk. It is also local if you construe the building as deftly, even nimbly sited, to the development of a new park in Manhattan, where I dare say that has not happened too frequently since Olmsted (leaving, for the instant, Battery Park City and Stuy Town developers aside. Both are stories of their own.)
It also bears saying that Denari, who is tenured faculty at UCLA and was head of SCI-Arc formerly, has entered into that small group of architects being grouped for visual purposes with fashion designers implementing new kinds of machining and modeling, as well as rendering, to produce objects in the material world. They are of a whole group who were exhibited together at MoCa Los Angeles, in Skin+Bones, a show that went in a slightly altered form onto Somerset House, London, where London Fashion Week just concluded and has demonstrated what a really design-outre city is London these days.
I hope to grab some of this design territory to do writing on and hire other writers to write on here, so please respond by comments to this article. Also in Skin+Bones was Shigeru Ban, who had been commissioned to design a new Aspen Art Museum, but that fell through. As to the conflation of fashion and architecture, consider it by breaking it down a little first. Fashion designers “construct” garments. In the lingo the word makes the building of apparel somewhat synonymous to the construction of architecture with obviously a world of hurt in between that goes somewhere between a frostbitten navel and earthquake damage. Neverthless. I love fashion and I will go there. Garments are meant to shield bodies from urban or suburban assault, so are buildings. But if we construe our materializations, the skins of what we wear and the skins of where we live, as survival systems as well as aesthetic experiences, then how in essence do we find a language to talk values here? Fashion designers are machining. Building designers are fashioning. Things safe, industrial, and low-impact get extended now to a practice of arts that fall into the realm of the luxury but are also among those things essential to human survival: shelter, shade, insulation for skin and against weather. Its a big and fascinating subject so stay tuned.
