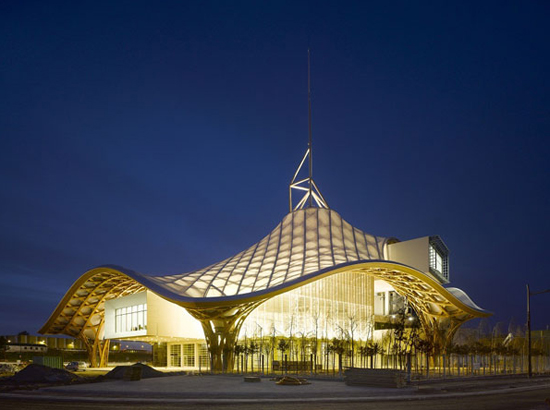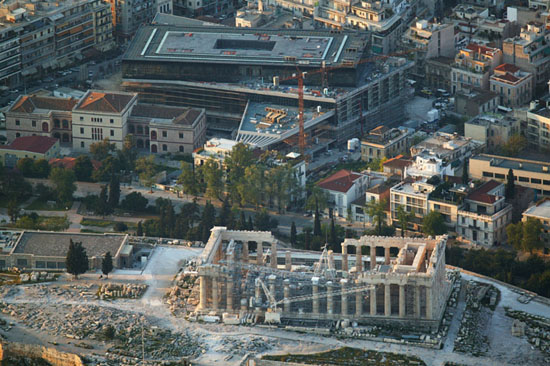
Museum Design in the 21st Century Reviewed
Museum design opened the arena for innovative architecture beginning with Richard Rogers and Renzo Pianos Pompidou Center (Paris, 1977). The institutions in Museums in the 21st Century at the New Mexico Museum of Art illustrate a wide range of museum types and architectural attitudes. The exhibit arrays an inspiring display of new architecture presentation, from tooled museum models to sketches to computer renderings, drawings, videos and explanatory texts.
Models, the most readable analogues to buildings, strike one immediately. Yoshio Taniguchis maquette of the Museum of Modern Art in its New York context (2004) show how it keys into the site between 53rd and 54th Streets – difficult to perceive when there.

the New Acropolis Museum in Athens
Buildings enclose space – what architectures supposed to do. But Taniguchi, invoking the Japanese concept of “ma” – interval between things – creates a charged void with the huge frames of the gallery boxes bracketing the 54th street sculpture garden. “Ma” is the quality underlying the Ryoanji Temple rock garden in Kyoto, Japan.
This show accentuates the many factors behind new museum design. The Chichu Museum and the Mercedes-Benz Museum have private clients, one an individual, the other a corporation. There are state-sponsored museums, the Pompidou Metz in Metz (top), France, and the New Acropolis Museum in Athens (below). The Nasher (at Duke University, Durham, NC) is a campus museum. MoMa and the Corcoran are patron/board-supported. The Denver Art Museum Hamilton Wing and Kunsthaus Graz are municipal museums. New museum architecture spanning diverse programs and conditions has had a globalizing effect; even a once regional museum can use the global reputations of influential new architects to attract visitors.

Kunsthaus Graz Museum. Graz, Austria
Shigeru Bans Pompidou Metz opening this spring extends the reach of Frances National Museum of Modern Art to the Lorraine in Frances northeast. Director Laurent LeBon terms its establishment a “decentralization” of the Paris museum. Architecturally, Bans design globalizes his practice, introducing to France a hexagonally-plaited asymmetrical wooden roof structure resembling a Japanese basket. Ban uses the flexible laminated wood to form a compound – curved roof flowing around glass-walled building below. Oblong bars penetrating the roof at three upper levels house the galleries. The juxtaposition of flowing curve and Euclidean boxes collides opposing formalisms.
Bernard Tschumi designed The New Acropolis Museum a kilometer south of the Acropolis in Athens to serve dual programs of architectural preservation and collection of artifacts. Skewed to the building, the rooftop pavilion mirroring the Parthenon is an Acropolis of its own, presenting the frieze sculptures in their original orientation. This very large building, like the Pompidou Paris, raised a ruckus when dropped into a residential neighborhood of narrow streets. Like Paris, Athens will learn to deal. Such large buildings generate urban life of their own.

Mart Rovereto glass topped courtyard. Photo: Franco Bertolani
Kunsthaus Graz looms in storybook Graz, Austria like a giant blue sea cucumber – or as Peter Cook and Colin Fournier say – a friendly alien. Fournier describes this juiciest fruition of Cooks British Archigram movement as a “black box full of tricks” – the media facilities inside. “Black box” is a manner of speaking; the biomorphic blue skin animates as a big digital screen to perform to the city. This pixelated exterior skin places the Kunsthaus in the imagistic realm of the Gothic cathedral studded with sculpture. Vito Acconcis island floats nearby in the Mur River.
Mario Bottas MART in Rovereto, Italy (above) and Diller Scofidio + Renfros Eyebeam Museum of Art and Technology project (unbuilt, New York) establish the opposed conservative and radical poles of new art museum design. Programatically, MART represents its Northern Italian region to the world, and form follows type; whereas in the Eyebeam, form follows concept (new media design, what Elizabeth Diller has called, “an unnavigated map.”) MARTs curatorial purview embraces a permanent collection of over 13,000 paintings representing Italys modern era and the archives of 35 artists. With one side of its monolithic block embedded in Rovereto 15th-century urban fabric and the other backing on a park, MART presents itself as a grand architectural jewel box. The plan is classically axial. The street leads to a plaza entrance sheltered with a transparent dome opening like an outdoor Pantheon – complete with oculus. Readable to Italians are the cues of narrow traditional street and glass-roofed commercial galleria, now serving the temple of art.

Design for the Eyebeam Museum of Art and Technology
The Eyebeam design for a museum dedicated to digital storytelling begins with a line developing into an ascending folded floor plane like ribbon candy. Without architectural precedent, the Eyebeam is a continuum of interleaved wired spaces in which the producers of the art are in residency, artists occupying production studios inside the museum that are transparent and adjacent to the galleries and theaters where their work is shown. Visitors to the museum may don multimedia apparatuses that receive information from the buildings wired infrastructure. The separation between artist and audience occurs through a “transparent prophylactic” wall which makes the spaces of interaction possibly horizontal or vertical. The continuous ascension in the museum was originally expressed in Frank Lloyd Wrights Guggenheim ramp. Eyebeams vertical fold achieves stacking and separation without isolating the floors. Marshall McLuhan wrote that the street is our most significant architectural form. Visitors walk the museum as an extension of the street engaging different activities on the ribbons continuum.
The Eyebeam design may or may not get built. Now it stands as an example for future museums just as Rem Koolhaass unrealized Bibliotheque Nationale de France has stood for libraries since the 1990s.
