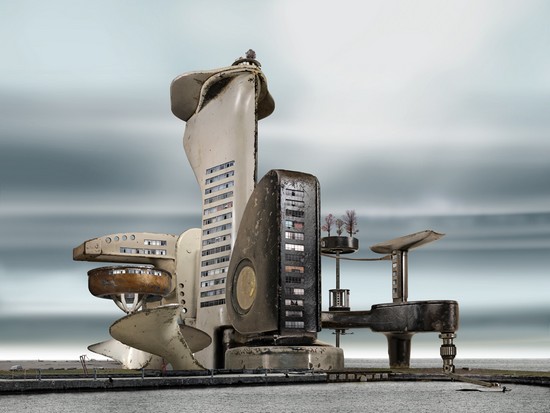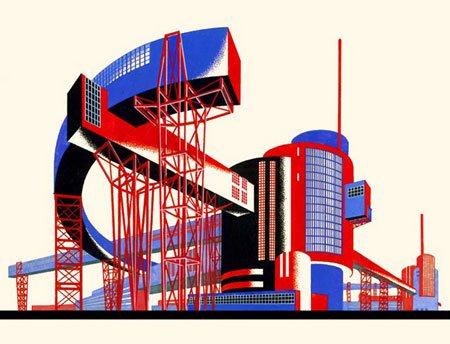
David Trautrimas, The Measurement District, 2008.
Fantastic Architecture by David Trautrimas
David Trautrimas conjures imaginary “machines for living” caught somewhere in the space between celebration and nightmare. Le Corbusiers “machines for living” expression never caught on. In a world of MacMansions and neo-trad homes its anathema to the values of cozy domesticity – mascara on the bogeyman of commodity. Corbu acknowledged the commodification of housing. I think Trautrimas does too. It lurks within his distempered architecture the way authoritarian sadism inhabits Piranesis Prisons.

David Trautrimas, "Space Heater Place", 2008.
Wherever we live we use industrially designed tools and appliances. Your vacuum cleaner, Mixmaster, stapler, shaver, electric drill and heater, pots and pans, are all machines for living. They age, break, go out of style. We truck them out to the sidewalk, the garage sale bin, the junk shop, the dump. Trautrimas recoups these discards which bear patina of use, abrasions, chips and dents – the little evidences of what J. G. Ballard called the eroticism of the wound. He dismembers these products, photographs the parts and composes the images into simulacra of imaginary buildings. The artist prints on paper using a jet printer with pigmented inks, a process also used in architectural rendering.
The small-scale analog of their geometry to real buildings, lends these artifacts credibility as architecture. They are cast, formed, stamped, extruded, enameled and polished. Industrial Parkland, works from 2007, are presented frontally, monumentally centered, with little representation applied to setting or background. Sometimes bearing a Rube Goldberg-esque complexity in their production and finish, they appear a photo-bricoleurs homage to postwar German photographers Bernd and Hilla Becher.

David Trautrimas, "The Fishing Complex"
The Habitat Machines, rendered in perspective, extend the range of the artists subject. They rise over flat landscapes above low retaining walls. Perspectival space implies deep time – and its empty. Mastering these technical challenges in Photoshop opens a gestural mecano-morphism expressed in cantilevers, overhangs and transparency. Habitat Machines leave behind the Bechers static spaces and blow into Russian Constructivist architect Jacob Chernikovs world of Arkitektur Fantastiche .
Each Habitat carries the name of the utilitarian object predominant in its construction and imagery. Fishing Complex (above) manipulates the components scale; a tower is an inverted outboard drive shaft. Propellers and a reel-casing cluster at the base. A drill chuck cantilevers above a lagoon to provide passage from the empty skiff at the dock into the building. A labyrinth of spinning shafts and gears. Waffle Iron Heights beetling black slabs sprout a tiny window in each nubbin. You gotta love a building clad in Teflon. Throughout, the Habitat Machines mechanical repetition of generic fenestration alludes to the assembly lines that produced this stuff.

Jacob Chernikov's world of Arkitektur Fantastiche
Diminutive leafless trees sprout from the rooftops. Overcast skies riven with with streaks of grey mirror the concrete landscapes. They forecast a long winter over these objects second life.
Of course, I think of eventual spring.
